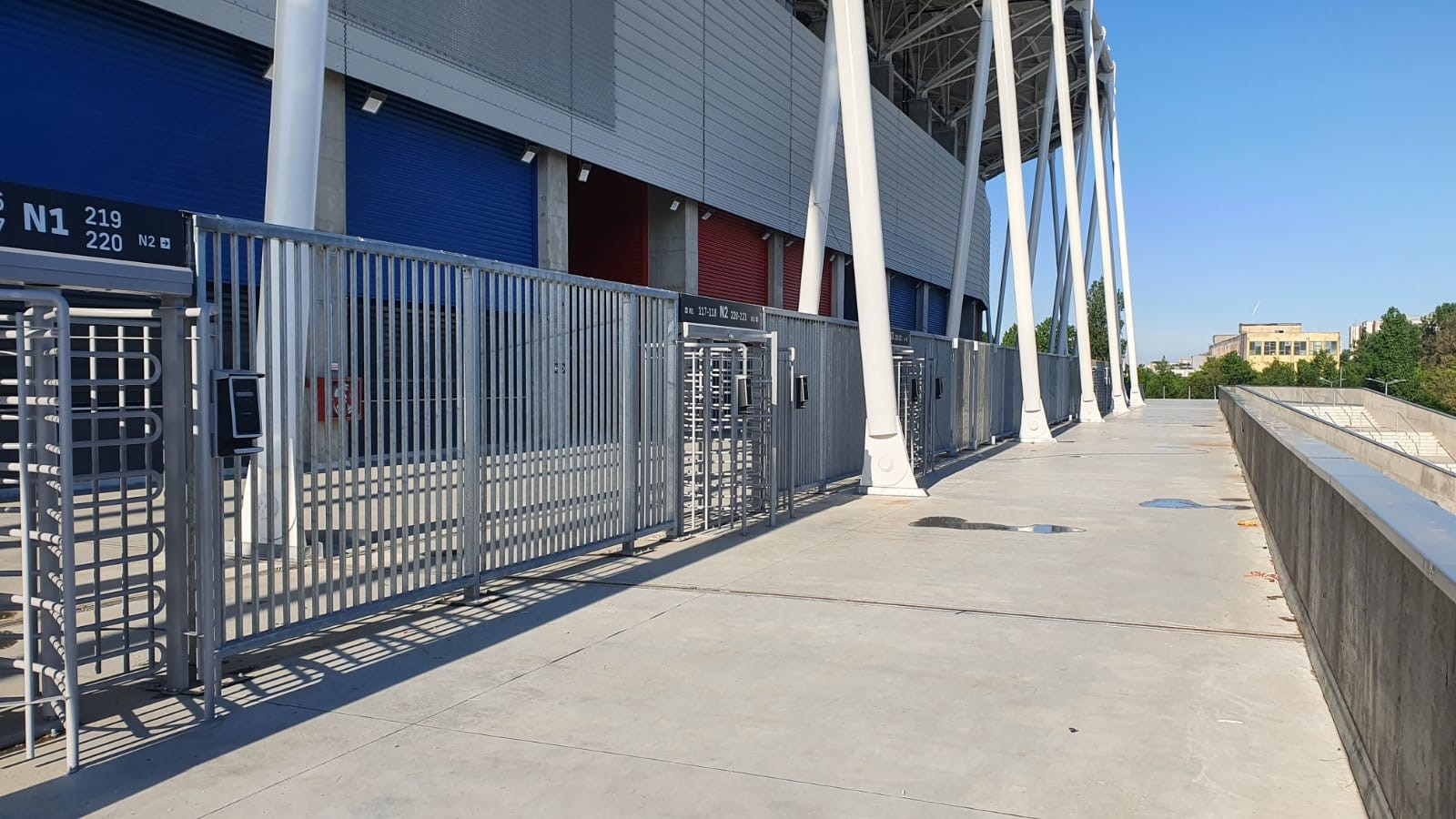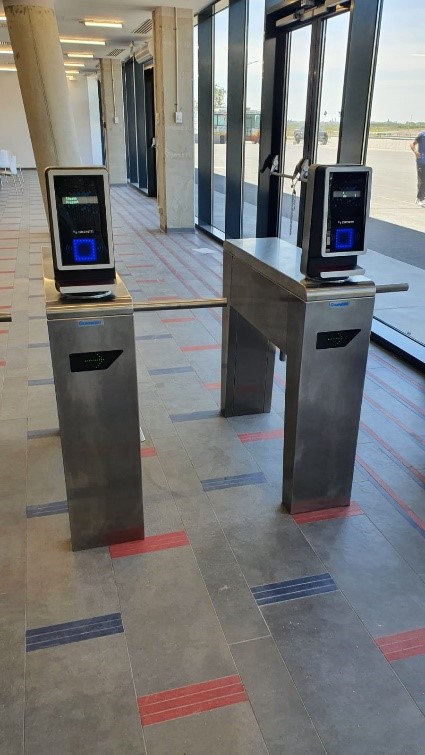STEAUA Stadium – “Temple of Romanian Football”

Overview
Description of the initial situation
On 9 April 1974, the Steaua Stadium was opened to the public with a friendly football match between Steaua Bucureşti and OFK Beograd, score 2-2. Over the years, the Steaua Stadium has hosted many memorable matches of the football team, as well as of the national team, being nicknamed by fans as the “Temple of Romanian football”. At the time, it was one of the first football stadiums ever built in Romania, becausethere were no athletic facilities (track and field), and the stands were very close to the field. The initial capacity was 30,000 on benches, but in 1991, when the plastic seats were installed, the capacity dropped to 28,365, along with 126 press seats, 440 seats in VIP lodges and 733 armchairs. The 1400-luxury lighting system was inaugurated in 1991. The stadium was renovated in 1996 and 2006 in order to host UEFA Champions League matches.
After 44 years, in August 2018, the old stadium was demolished, in its place being built a state-of-the-art, multifunctional stadium, in which will be integrated the museum of the club CSA Steaua Bucureşti, restaurants, shops, hotel, office spaces and conference rooms. The stadium will also have approval for rugby, and the club’s rugby team will play matches here from the National Championship and the Romanian Cup.
The total value of the construction amounts to EUR 94.672.020 million. The stadium is owned by the Ministry of National Defence and managed by the Steaua Army Sports Club, and is located in the Ghencea district.
Why was it wanted to replace the existing structure?
The newly built structure has been adapted to UEFA’s needs and requirements for the performance of Champions League and European Championship matches in terms of architectural solution and electronic safety and security systems made with state-of-the-art equipment.
The new Steaua Stadium with 31. 254 seats, is one of the most modern stadiums in Eastern Europe. The playing surface is 105 meters long, 68 meters wide, with natural synthetically reinforced turf with heating, thawing, drainage and irrigation system. There are also restaurants inside the Stadium, a steel hwith accommodations, the Army Sports Club Museum, VIP areas, press area, shops, changing rooms, gym, technical spaces and offices. The built area is 82. 000 sqm.
What was the purpose of the project?
Taking into account the need to align with the UEFA 2020 requirements, concerning the stadiums where competitions are held under the aegis of the European Football Forum, weak current systems have been designed for the stadium that fully comply with national and European legislation and UEFA regulations in the field of safety and security. The stadium hasbeen equipped withfire detection, carbon monoxide detection, public address and evacuation system, event sound system, video surveillance system, access control, intrusion detection, clockwork system, structured wiring system and ticketing system.

The fire detection, signalling and alarm system has been designed in an open architecture in accordance with the provisions of the standards and regulations in force for the rapid detection and alarm of fire starts and is an addressable type, consisting of 3 detection and signalling plants, which monitors a network of 48 detection loops equipped with addressable detectors, manual buttons, interfaces for monitoring and commands. Control of the system is carried out from the control panels available on the power plants provided in the weak current rooms of level 0, grandstand 1, and through the repeater panels, one provided in the fire room at level 0, and the other, provided at the main reception at the same level.
To detect the increase in the concentration of carbon monoxide in the underground parking lot, a carbon monoxide detection plant has been provided.
It is composed of three control units, located CCO.1 in the ECS Security room, CCO.2 in the TE SEC room and CCO.3 in the TE SEC East Tribuna camera, to whichthe bmp elements (detectors, optical-acoustic warning panels) have beenconnected.
The Emergency Sounding and Emergency Warning System is structured in several areas and consists of:
- sound management (RS), located in the Security Dispatch; racks in which amplifiers are installed, music source preamplifier, console mixer and alarm message device; voice message broadcast console located in Central Dispatch.
Modern sound reinforcement solutions are based on multiple functions, multi-domain integration and network concepts. From parking, to VIP lodges, from competitions to shows, professional sound comes with maximum intelligibility and clarity. Helinick’s ideals are to provide solutions for small, medium and large system applications. In terms of audio quality and intuitive operation, we use high fidelity equipment, produced by Electro-Voice and Dynacord and also the OMNEO communication network. This architecture is built on open protocols such as dante audio network and AES70 Control. The installed system offers the highest levels of reliability and redundancy. Our team of experienced engineers has supported the customer in making the selection, design and implementation of a high-performance system for this project.

 The intrusion detection system has been installed a modular ALARM platform MAP5000, which offers customized security solutions for different types of applications, such as office buildings, industrial spaces, banks, museums, stadiums or commercial spaces, regardless of their size or the degree of security required. The new burglary detection plant allows the security system to adapt to the individual requirements of the end customer due to its modular structure. Thus the plant can be expanded according to needs by adding new modules to its structure. The MAP5000 break-in detection plant provides optimal security using state-of-the-art technology, complying with EC standards. The system conducts a unique surveillance and command assisted by the central break-in, the lens and the access routes that would allow the break-in. Integrated dispatching of alerts ensures that the operator is informing and supporting the incident resolution activities as well as a number of automatic measures (e.g. remote signals, responsible factors, etc.) and archiving all events and operating manoeuvres performed.
The intrusion detection system has been installed a modular ALARM platform MAP5000, which offers customized security solutions for different types of applications, such as office buildings, industrial spaces, banks, museums, stadiums or commercial spaces, regardless of their size or the degree of security required. The new burglary detection plant allows the security system to adapt to the individual requirements of the end customer due to its modular structure. Thus the plant can be expanded according to needs by adding new modules to its structure. The MAP5000 break-in detection plant provides optimal security using state-of-the-art technology, complying with EC standards. The system conducts a unique surveillance and command assisted by the central break-in, the lens and the access routes that would allow the break-in. Integrated dispatching of alerts ensures that the operator is informing and supporting the incident resolution activities as well as a number of automatic measures (e.g. remote signals, responsible factors, etc.) and archiving all events and operating manoeuvres performed.
The installed access control system has as main functions, the control, management and monitoring of personnel as well as the monitoring and management of access of vehicles within the objective by checking the access authorization of the person requesting access to the area. The access control system was carried out in an open architecture, taking into account the destination of the building, so that the movement on the access flows takes place in a controlled manner. The system is modular to allow the system configuration to be modified according to the request of the beneficiary.
This system has been interconnected with other systems, through management and integration software. The interconnection was carried out as follows:
– with the video surveillance subsystem – when passing through an access control filter are played and recorded, video images on the equipment dedicated to this system.
– with the fire detection and warning system – at the time of triggering the fire alarm, all access control filters remain in the “open” position.
The video surveillance system is designed to perform video monitoring and surveillance in areas of interest, processing and recording of images taken, viewing images on monitors, allowing dedicated personnel to track the operation of the system a quick action in case of occurrence of unwanted events in supervised points. Mobile or fixed indoor or outdoor cameras were used to monitor the stands and lawns.
Recording management will be provided by a dedicated software, installed on a specialized server. Images will be able to be watched in real time or from recordings on monitors located in the security dispatch and at distinct points of special interest (e.g. gendarmerie operational centre). Each operator will be able to view images from the location on 8 55″ monitors mounted on a front panel. Image processing and system operation will be done from a desktop, where a 19″ monitor will be mounted for the video surveillance system and a joystick control keyboard for mobile cameras. The system contains 125 outdoor cameras, 103 indoor minidome cameras, and 8 Auodome mobile cameras for the exterior.

The structured wiring system is based on a ring fiber optic network, on which are connected DEVICES of the ONT type produced by NOKIA, to achieve a number of about 1500 voice-data ports RJ45. A high-speed WI-Fi network is also developed, via Access Points mounted at points where it is necessary to connect a large number of simultaneous users to the stadian. network.
